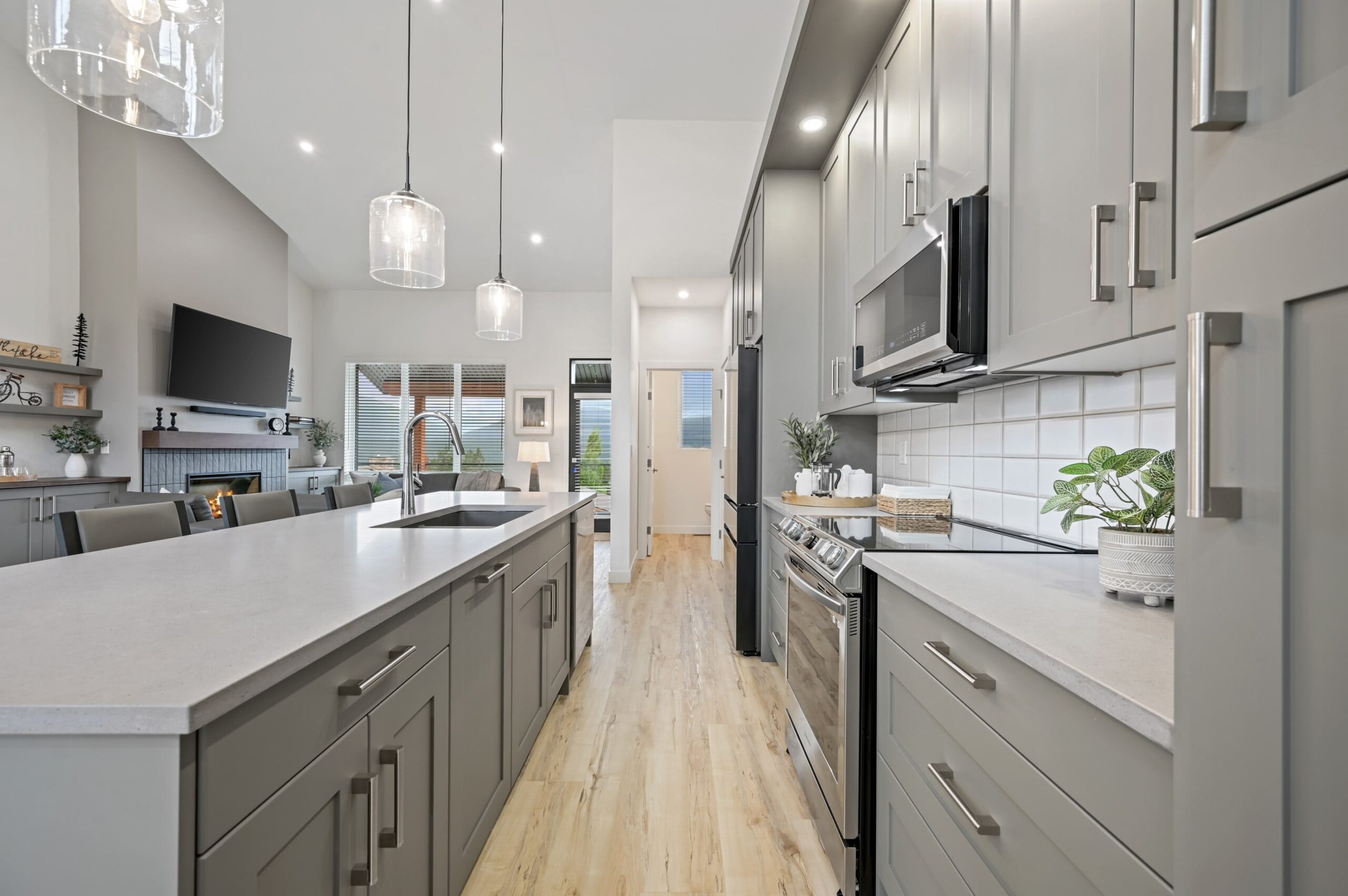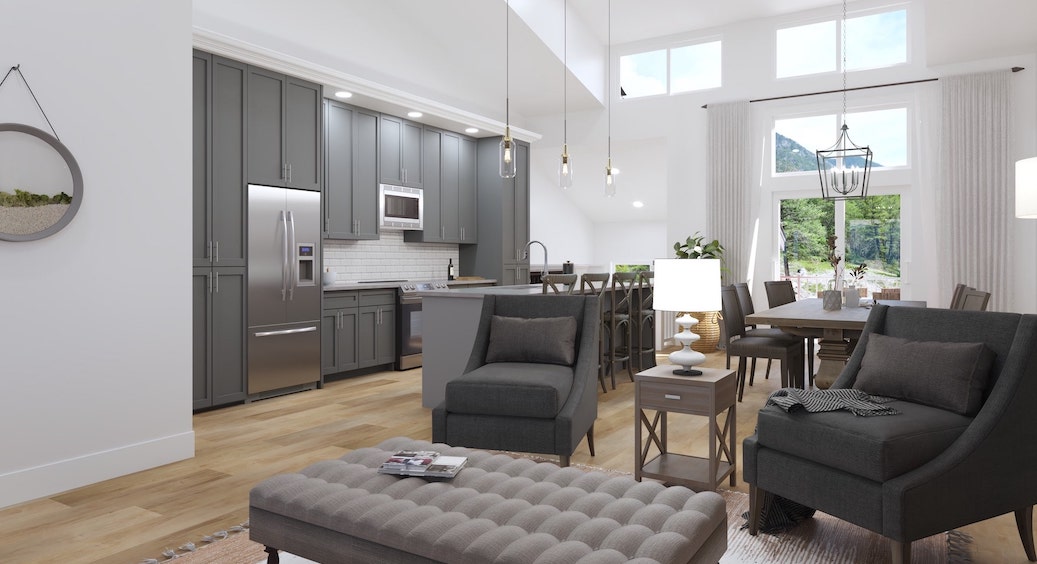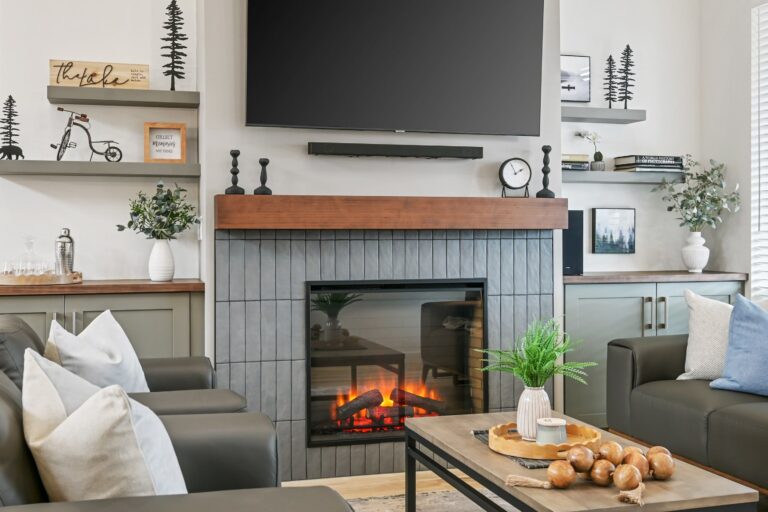ELEVATE YOUR LIVING
Step inside your new sanctuary and be greeted by modern mountain style exteriors that seamlessly blend with the surrounding landscape. Attached garages provide convenience and security, while the second-floor decks and third-floor balconies offer breathtaking views, inviting you to soak in the beauty of nature from the comfort of your own home.
Inside, you'll find stylish modern interiors boasting open-concept layouts that foster a sense of space and light. The centerpiece of your living area is a cozy fireplace, perfect for gathering with loved ones on chilly mountain evenings. With two color palettes to choose from, you have the freedom to personalize your space and create a home that truly reflects your style.

EXTERIOR FEATURES & UPGRADES
Modern Mountain style residences
Large structural timber accents, coupled with pitched rooflines to provide large open vaulted ceiling, clerestory windows and picture windows to maximize lake and mountain views
Front view covered deck, additional back upper and back lower deck constructed and designed to bear the weight of optional hot tubs
Deck mounted Hot Tub (upgraded separately)
Eleven-inch thick ICF block with six inch concrete party walls constructed to ensure noise and vibration transfer between homes is mitigated and maximizing energy efficiency
High performance, low “E”, double glazed (UV 0.25) windows, specified and installed to create a high-performance envelope, meeting strict energy efficiency requirements
Frosted glass privacy screens between decks
Glass deck railing to maximize view and lighting
Individual hook ups for propane BBQ’s

INTERIOR SCHEME SELECTIONS

MOUNTAIN SHADE
This palette harmoniously combines lacquered smoke grey cabinetry with slate-colored quartz surfaces, creating a cozy yet elegant ambiance that draws inspiration from the rugged beauty of the mountains

MORNING SUN RISE
This palette showcases clean white finishes harmoniously paired with off-white cabinetry, a highlighted fireplace, and flooring, which seamlessly unite to create a bright, crisp interior that welcomes the day with a sense of cleanliness and purity
INTERIOR FEATURES & UPGRADES

INTERIORS
Shaker style lacquered kitchen cabinets, spacious island, quartz countertops, bathroom vanities, acrylic tubs and showers with glass doors
9’ ceilings on second floor in all bedrooms and baths, and the main living level with airy vaulted ceilings, clerestory windows with ceiling reaching 15’ 8”
Premium vinyl plank flooring
Full appliance package including fridge, stove, dishwasher, microwave with exhaust, and stackable washer and dryer
Electric fireplace
Heated and cooled (air conditioned and high efficient heat pump) by central forced air system, independent to each home. (Electric heat furnace and heat pump)
INTERIORS UPGRADE
Custom, built-in shelving/bar, flanking fireplace surround in living rooms
Propane fireplace (Not available in the Columbia A Floorplan)
Fireplace mantle accent in stone/tile

